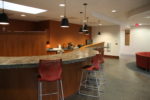
CURE Innovation, LLC (a subsidiary of Connecticut United for Research Excellence, Inc.) commissioned TLB Architecture, LLC to transform former Building 286 on the Groton Campus of Pfizer, Inc. into an entrepreneurial biomedical and ancillary research co-working space in southeast Connecticut. Originally a Food Research Laboratory, the building was most recently … Read More

A joint initiative between the State of Connecticut and Yale University offered many constraints: a major expansion that had to flow seamlessly from the existing to the new without disturbing ongoing inpatient services at the hospital; a design that would serve a variety of needs for Yale’s researchers and CMHC … Read More
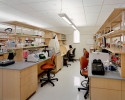
Yale’s 21st century vision to achieve excellence in public health led the way for renovating its Laboratory of Epidemiology and Public Health (LEPH). The nine-floor, 120,000 square foot building houses some of the world’s most prominent research in HIV/AIDS, air pollution, cancer, insect-borne disease and more. The complete reorganization and … Read More
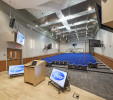
Pfizer, Inc. commissioned TLB Architecture, LLC to provide Programming, Basis-of-Design, Construction Documents and Construction Administration services for the renovation of the Building 200 Auditorium and Conference Center on the Groton Campus. The project included the renovation of an existing cafeteria rotunda to create a 139-seat auditorium, one large executive conference … Read More
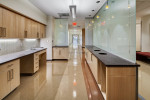
Improvements to Yale’s West Campus (formerly Bayer Pharmaceuticals) will allow rapid and unprecedented expansion of medical research at the University. TLBA was commissioned to provide complete services to modernize the first levels of Building 24 and adjoining Building 31, together with the 3rd floor of B31. Renovations to B24 1st … Read More
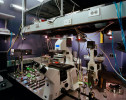
This collaborative effort between the YSM Dept. of Cell Biology and the Dept. of Biomedical Engineering of Yale University comprises an approx. 7,500 gsf renovation of the Sterling Hall of Medicine I-Wing Entry Level to accommodate individual laboratory suites and shared support facilities. The renovations have been designed for suites … Read More
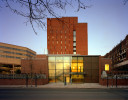
The Positron Emission Tomography (PET) Center was completed as a fast-track project, using rolling-release construction documents to achieve a shell + core project delivery method. The new facility combines new construction of approximately 16,000 square feet with extensive renovations which, in total, comprise approximately 36,000 square feet. The addition accommodates a … Read More

TLBA was commissioned by the State of Connecticut to design a 7,600 sf Laboratory Building addition to an existing 16,300 sf Mixed Use Building. The building will provide state-of-the-art laboratory facilities for both the Department of Energy and Environmental Protection and the Department of Consumer Protection. DEEP Labs include air … Read More

The Mason Laboratory, located on Hillhouse Avenue, is an early 20th Century Neo Gothic style building designed by Charles Coolidge Haight. The facility’s HVAC and engineered infrastructural systems are beyond their expected useful life cycle, creating a very expensive-to-operate, uncomfortable interior environment due to gross system inefficiencies. TLBA was retained … Read More









